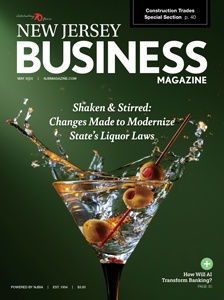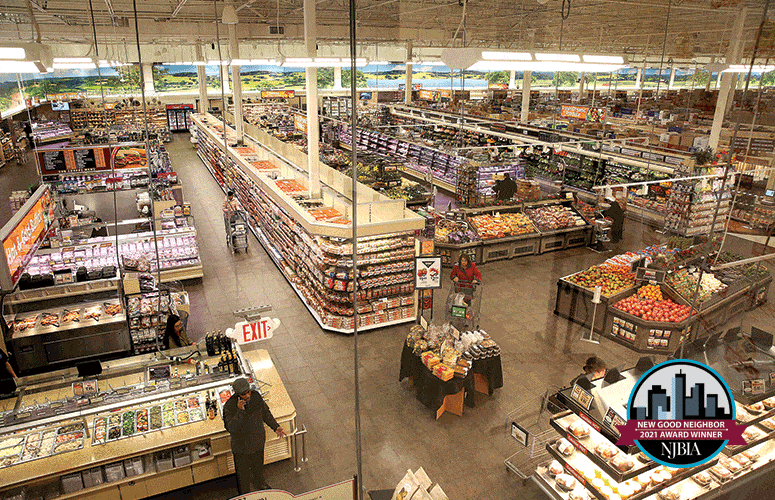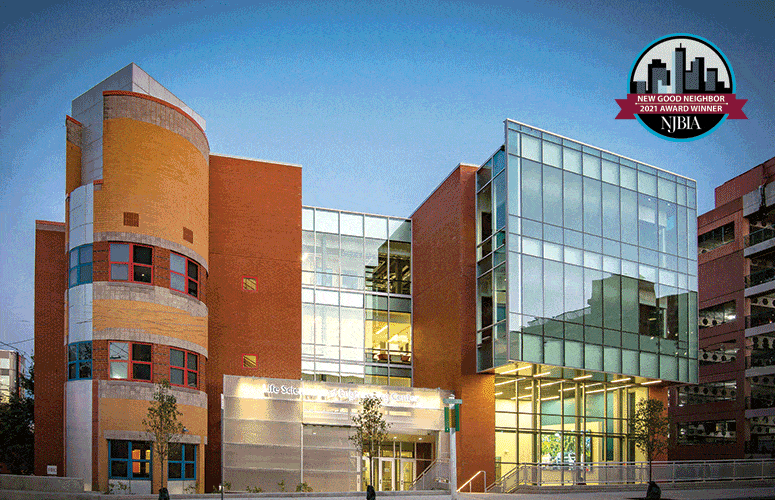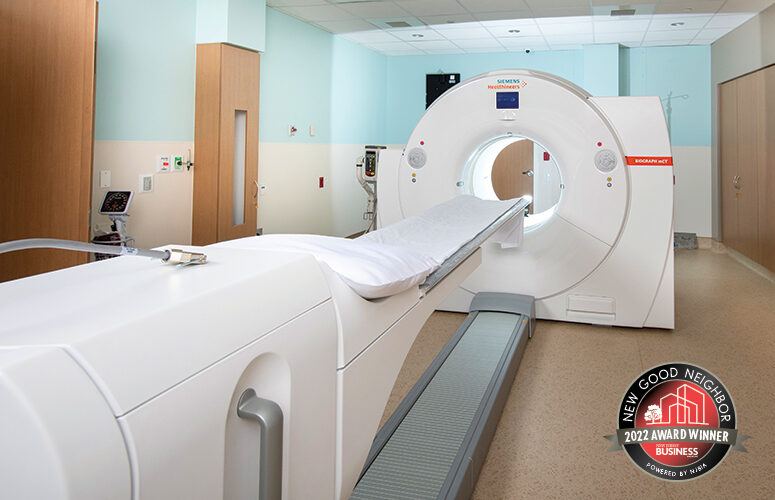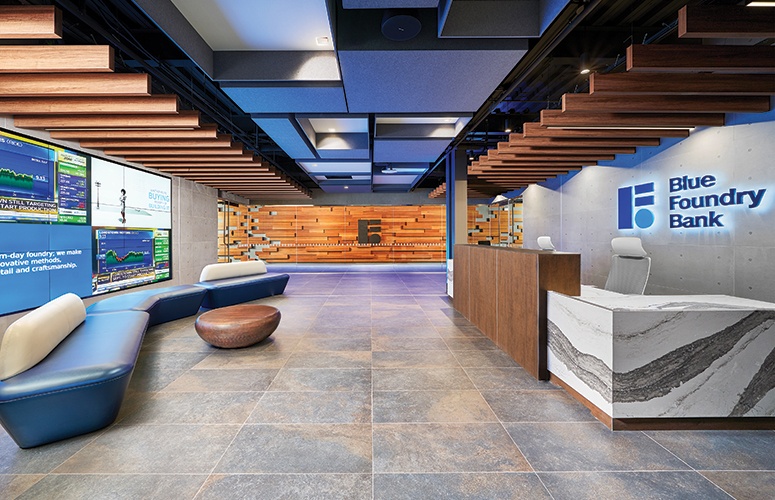
Banking on Beauty: Blue Foundry Bank Administrative Office
On Jun 29, 2023With a rich history dating back more than 145 years, Blue Foundry Bank relocated its administrative office in 2021 to a renovated 41,000-square-foot Parsippany location immediately following the bank’s initial public offering. The new site not only embodies the bank’s commitment to collaboration, flexibility and innovation through program, finishes, furniture and layout, but it showcases the institution’s role as an empowering employer of nearly 200.
The design was multi-faceted and created an average 30 construction jobs per day. It called for small open work areas with non-assigned reservable stations and sit/stand desks, two lounges with fireplace features, and a reduced number of private offices. Flexible furniture encourages spontaneous collaboration, and design elements – from intricate wood-paneled walls to 14 different ceiling types – create a visually stunning space.
Circadian rhythm lighting with automated window treatments and an integrated dimming system support both environmental and employee wellness goals. On-site employee comforts – not typically seen in a New Jersey office environment – include a meditation room and a cafeteria with dispensers for wine, beer and kombucha tea.
Various spaces throughout the building can be used for everything ranging from intimate meetings and brainstorming to large staff gatherings, training, and breaks.
The location’s value is ultimately showcased via the employees who arrive at the location daily: While the bank offers a hybrid work model, on average more than 65% of administrative staff work on site each day.
Related Articles:

