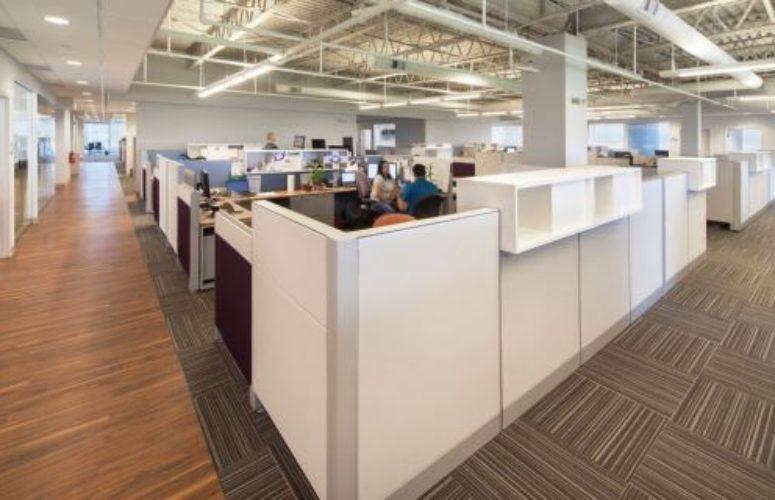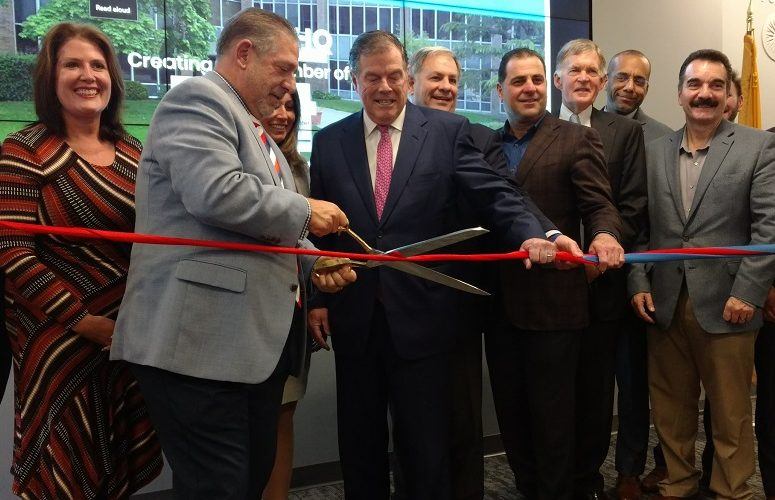
DMR Architects Customizes Space for Vitals That Embraces Changing Office Trends
On Sep 2, 2015Hasbrouck Heights-based DMR Architects recently completed the refit of 21,000 square feet at the CityView Corporate Center in Lyndhurst, for Vitals, a web-based healthcare technology company that relies on ever-evolving technologies.
DMR planned the modern workspace to embrace an environment which allows for flexibility and adaptation to different work styles including no walls or departments in the entire space, key personnel offices placed strategically, and a layout that allows for movement through the office without cutting through departments.
“Designing for today’s workspaces and the people that utilize them goes well beyond creating some work pods in a cool-looking office. We have the ability to create space that enhances communication and interaction, which translates into a better quality of life and leads to increased productivity” said Lloyd Rosenberg, AIA, President and CEO of DMR Architects. “Vitals asked us to create a space that speaks to an employee as an individual, not just a cog in a wheel.”
The design includes 13 offices with 8’-0” high glass windows that extend to the floor along the west window line and shared work areas that extend to the exterior window line on the north and south sides to allow daylight to come in from all sides, so more than 95 percent of the offices and meeting rooms have access to daylight. There is no ceiling in the shared work area adding to the open space feeling with increased height.
Vitals was concerned with the acoustics of the shared work area with all the workstations and the open ceiling, but the combination of the height and fireproofing of the roof deck and the ambient sound of the existing mechanical systems made an acoustical “white noise” system unnecessary.
The wall of the board room, which connects to the kitchen, consists of five foot wide solid wood doors that pivot 90 degrees to allow for a quick transformation into a large gathering area.
Additional workspace trends that DMR incorporated into the plan were worktops that can be raised and lowered allowing for privacy while sitting, but engagement while standing, as well as loose furniture for the quick transformation of work environments and collaboration.
“Our rapid growth necessitated a relocation to a larger space,” said Bryan Perler, CFO of Vitals. “DMR really understood the psyche of our employees and the people we want to continue to attract to our company.”
DMR has completed numerous corporate redevelopment, fit-out and redesign projects including Hatch Mott MacDonald’s corporate headquarters in Iselin and Northwestern Mutual Financial Network’s office in Morristown.
Related Articles:





