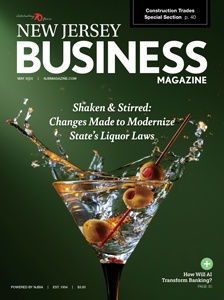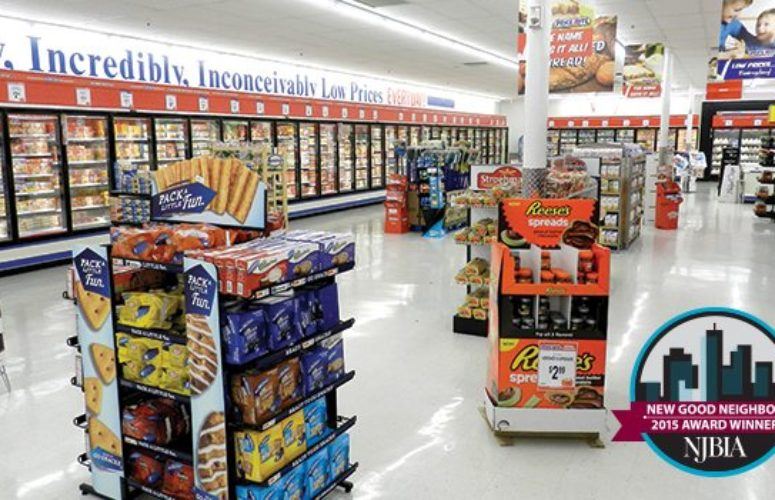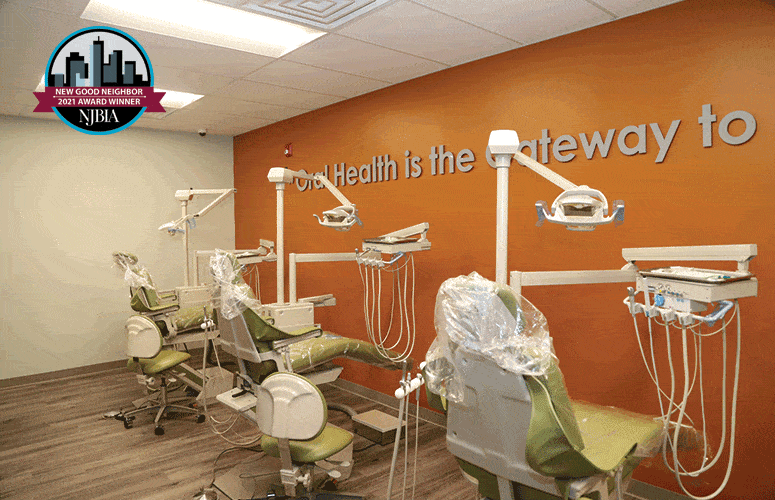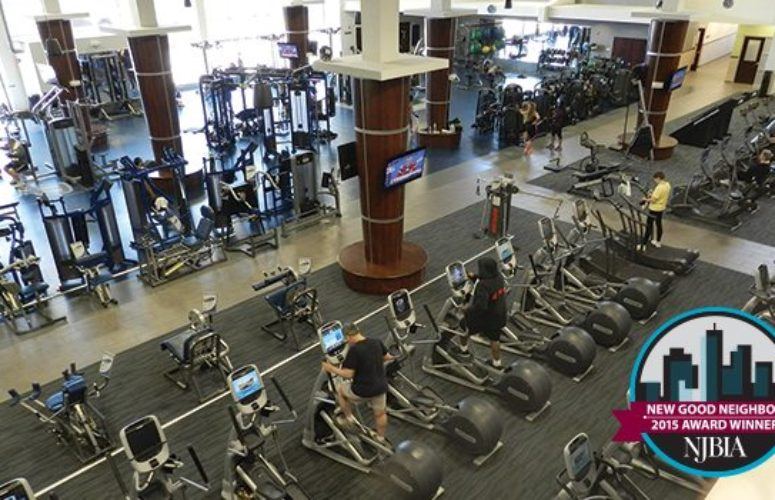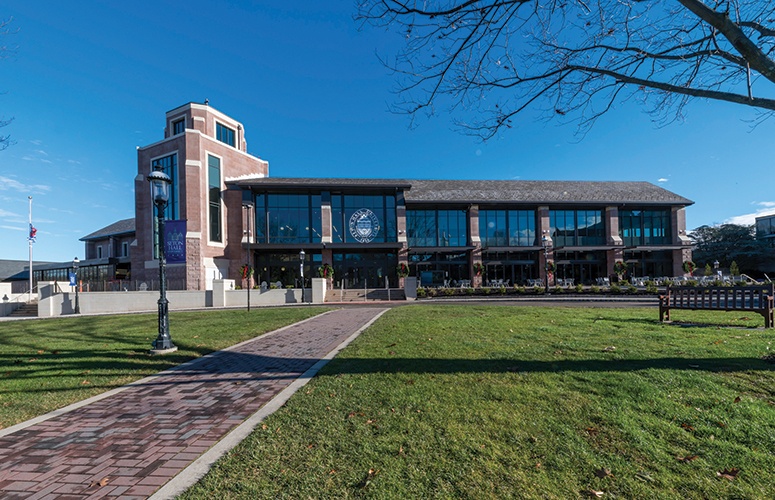
Centering on Excellence: Seton Hall’s Bishop Dougherty University Center
On Jun 29, 2023Constructed in the 1950s, Seton Hall University’s Bishop Dougherty University Center was a functionally inadequate building that lacked proper handicapped accessibility, had a poor thermal envelope, and had an overall design that did not comport with other campus buildings.
That would soon change: With the help of 675 construction workers and architectural firm Clarke Caton Hintz, a 110,000-square-foot renovation transformed the aging structure into a state-of-the-art, 24/7 student-centric facility replete with a synthetic slate mansard roof and pilaster/buttress design around the structure. A brownstone exterior created a change in texture, color palette and three-dimensional qualities.
The project included removing lay-in ceilings to allowing the “good bones” of the structure to be revealed, which also contributed to higher ceilings. Silos and other barriers were removed and replaced with common areas to increase student collaboration and innovation. Extraneous walls were also removed, adding natural light to rooms and creating open, dynamic, handicapped-accessible student gathering areas.
The work has paid off, and not just for those using the building: The university center positively impacts the surrounding South Orange area via the building’s scale, the way it is illuminated at night, its surrounding landscape and ornamental ironwork.
The center is being put to good use: Some 19 Seton Hall employees, 142 food service workers, and up to 10,000 students use the building daily, as it houses a television/radio studio, performance and theatrical spaces, and multiple retail food service elements, as well as student government offices.
Related Articles:

