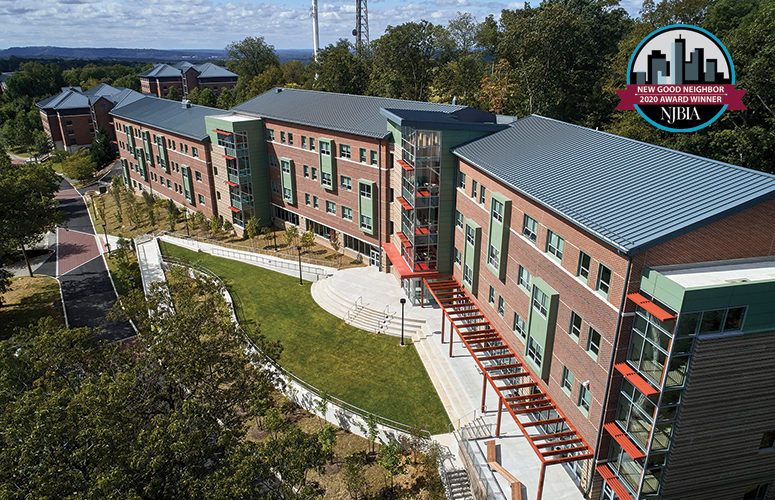
Skyline Hall – In Wayne, the Skyline’s the Limit
On Jul 13, 2020With 2,300 undergraduates living on campus and more wanting to, William Paterson University determined it needed to add a new residence hall to its amenities. Skyline Hall, so named for its view of the New York skyline, transforms an underutilized area into an impressive building that fits naturally into its architectural and environmental surroundings.
The 90,000-square-foot building provides 288 beds over five floors. Residents live in semi-suites – two bedrooms with a shared bath. Open spaces with natural light, first floor community areas, a modern, oversized kitchen, social lounges with televisions and gaming areas, group and private study areas, a meeting room and a classroom enhance Skyline Hall’s livability and utility.
The primarily brick masonry building is located parallel with the street. Due to the Wayne campus’s typography, the first floor is slightly elevated from the street and is accessible by both a ramp and stairs. In the front, a large lawn space and exterior seating allow for both active and passive recreation. The rear of the residence hall tucks into the rising hillside and is surrounded by a mature growth forest. The setting results in dramatic views toward the New York skyline in the front and lush landscapes in the rear.
Skyline Hall’s design supports the university’s commitment to being a green, sustainable campus. All paint and carpeting adhesive used in the building is low- or zero VOC (volatile organic compound). Hard-surface floors made of materials that require no waxing or stripping eliminate a need for harsh chemicals. Energy-efficient windows and LED lighting are installed throughout, and recycling-sorting chutes on each floor keep recyclables separated as they travel to compactors.
The $40-million project created more than 275 construction jobs, and reflects the university’s commitment to “contributing to the personal growth students attain by living on campus” and “creating the best home away from home possible.”
ARCHITECT
Clarke Caton
Hintz Architects
Trenton
BUILDER
Dobco Group, Inc.
Wayne
NOMINATOR
The Hon.
Christopher P. Vergano,
Mayor,
Township of Wayne
To access more business news, visit NJB News Now.



