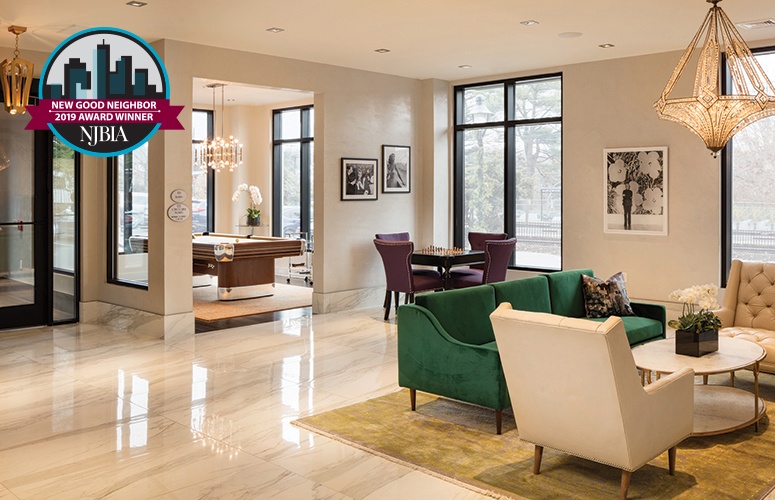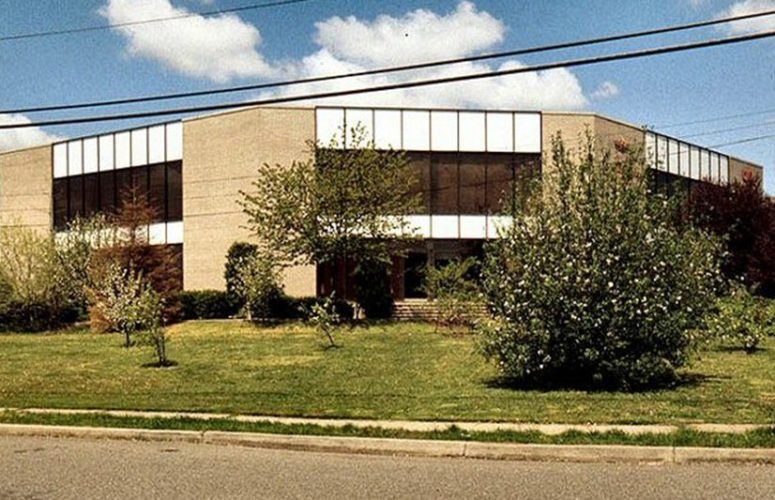
CLARUS Maplewood – All is ‘WELL’ at Transit Village
On Jun 28, 2019Set in the heart of Maplewood, CLARUS Maplewood is located adjacent to the Maplewood Train Station, providing an easy commute to New York City. However, CLARUS is more than the typical transit village with its mix of retail and residential living opportunities. CLARUS is unique in that JMF Properties developed the complex as a landmark WELL Multifamily Residential Certified Building, a living environment designed to support and enhance human health and wellness by focusing on the air, water, nourishment (e.g., plants), light, fitness, comfort and the mind. The complex especially appeals to adults transitioning from a single-family home to apartment living.
CLARUS is comprised of 20 light-filled, one- and two-bedroom units, each designed with a spacious floor plan, contemporary kitchen and attention to sustainable design features, sleek finishes, and superior air and water quality.
An upscale lobby with a residential lounge and billiards welcomes residents as they enter the building. Additionally, residents have full access to a 24/7 WELL fitness facility. With its network of sidewalks and walkways, CLARUS encourages residents to engage in healthy outdoor activities throughout the neighboring community. The project also includes a 20-car reserved parking garage onsite with an electric car charging station plus a robust bike share program and secured bike storage and personal storage.
The CLARUS façade pays homage to existing Maplewood Village buildings that were developed between the late 1800s and the 1940s with modern architecture that includes subtle art deco-inspired brick details.
CLARUS has become an integral member of the Village community. The $17-million project involved 300 construction employees. Today, the complex has 25 full-time and 35 part-time employees. CLARUS added four new retail establishments at the building’s street level and is just steps from the Village’s thriving restaurants, boutiques, galleries and entertainment venues. The town’s Village Green is also within walking distance, offering a natural setting for relaxing and visiting with neighbors.
OWNER
JMF Properties, Whippany
ARCHITECT
Minno & Wasko Architects and Planners
Lambertville
BUILDER
JMF Properties, Whippany
FINANCE ENTITY
BCB Community Bank
Bayonne
NOMINATOR
David Minno
President
Minno & Wasko Architects
and Planners
Lambertville






