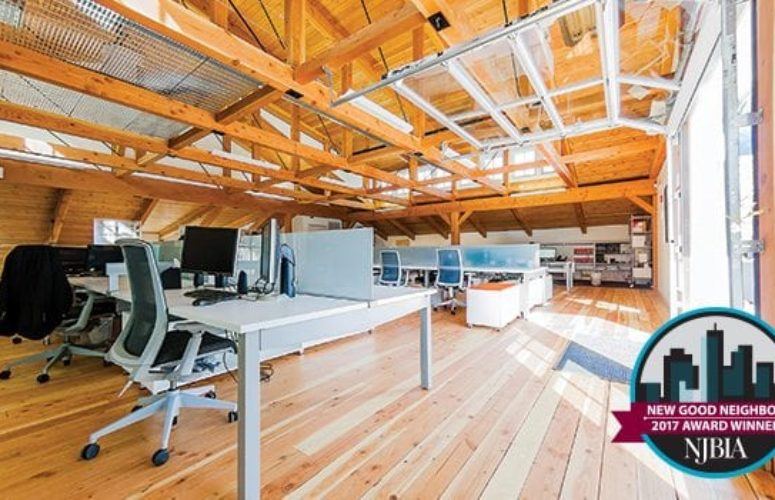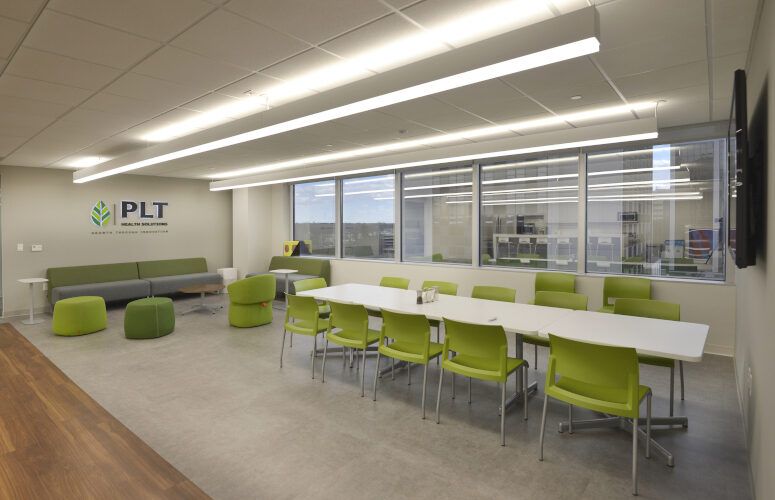
Kimmerle Group, Harding Township Headquarters
Old Home is New Home in Harding
On Jun 29, 2017When built in the 1970s, 1109 Mount Kemble Avenue was simply a 3,800-square-foot wood-frame building that first housed a clothing store and, next, a bank facility. Then, it stood idle for years, until 2014, when the Kimmerle Group and Kimmerle Newman Architects saw its potential as their new Garden State headquarters.
The firms’ award-winning architects and designers designed and oversaw the conversion of the site into a 7,500-square-foot building, drawing on its singular approach to building repositioning and interior planning. With its personal and professional commitments to sustainability as a core principle guiding and driving their design and architectural approach and building execution, the team members embraced green building materials, invested in energy saving principles, and implemented adaptive reuse.
The $1.20-million transformation of 1109 Mt. Kemble called for a complete gutting and revamping of mechanical systems and utilizing the most advanced energy-conscious technologies. For example, heat is generated by geothermal heating systems that capture warmth retained by the Earth’s core, while interior cooling is produced using passive ventilation techniques. Kimmerle even procured nearly all construction materials from within a 500-mile radius of the project to reduce carbon emissions during shipping. Reclaimed barn siding was repurposed to enhance the building’s exterior, demonstrating that non-productive real estate assets can once again become useful.
The work space includes spacious conference areas and advanced work stations that will enable expansion of the staff from 30 to 50 or more architectural, design and planning professionals. Open work areas facilitate and reinforce the firms’ collaborative project development philosophy.
An Amish-style barn raising took place at the site during construction, as the second floor was topped-out with authentic timber framing methods executed by Pennsylvania Dutch craftsmen. Featuring an Eastern Fir barn frame, raised on-site by Amish carpenters, the building was expanded by incorporating an open truss system consisting of large-dimensioned wood framing.
ARCHITECT
Kimmerle Newman Architects
Harding Township
BUILDER
Kimmerle Project Management
Harding Township
Mid-Atlantic Timberframes
Paradise, PA
FINANCE ENTITY
Peapack Gladstone Bank
Bedminster
NOMINATOR
The Honorable
Deborah Smith
Freeholder
County of Morris
Related Articles:






