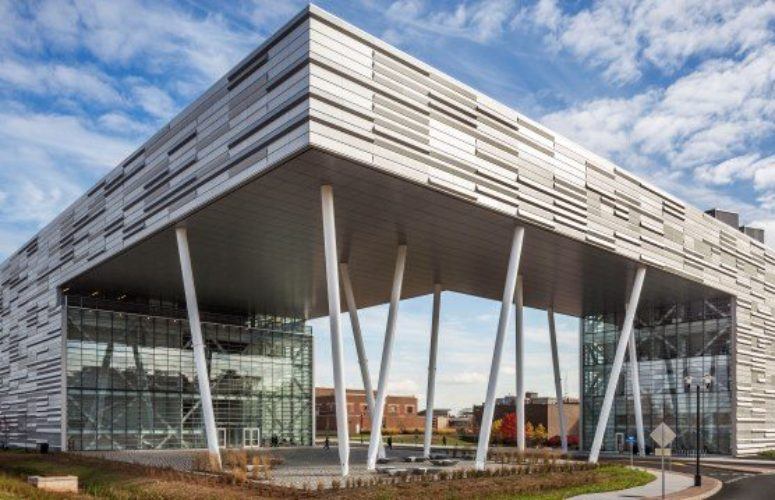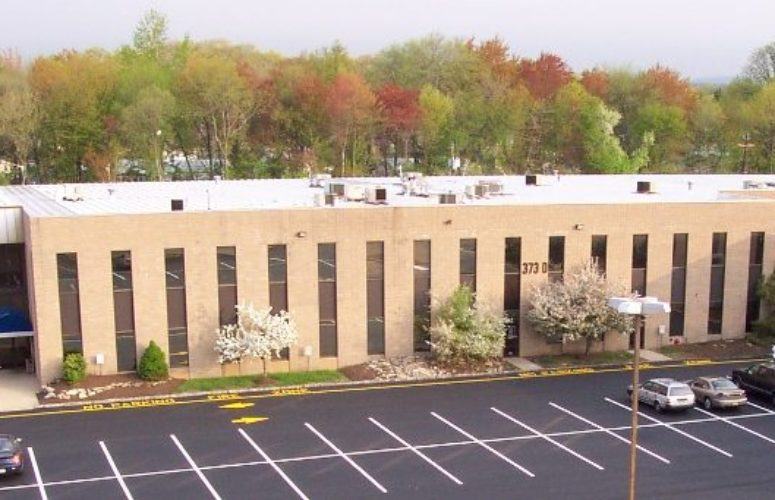
TEN Arquitectos Receives AIA-NJ Design Award for New Rutgers Business School
On Oct 20, 2015The New Jersey chapter of the American Institute of Architects (AIA-NJ) has recognized New York–based TEN Arquitectos with an Honor Award in the Built Open category in recognition of its design work on the new Rutgers Business School in Piscataway.
The 150,000-square-foot, L-shaped building creates a prominent gateway to Rutgers’ Livingston Campus. The building is comprised of two wings that are connected by a bridge suspended 60 feet above Rockafeller Road, a major campus entry point.
As a gateway the building is in dialogue with both the external and internal forces of the campus.
To the outside; the south and west facades of the building are covered with three-dimensional metal panels that create a strong but soft facade completed by an interplay of light, sky, and landscape across the serrated external face. The east and north façades, which face the campus, feature glass panels that allow the movements and flow of activity inside the building to be visible during both day and night creating a synergy of activity with the larger campus community.
“We wanted to design a space that reflects the growing importance of collaboration and creativity required in today’s business and educational landscapes,” said Enrique Norten, Hon. FAIA, principal of TEN Arquitectos. “The sweeping layout mimics that of a corporate office building, and the interior spaces create a shared environment between students and faculty.”
TEN Arquitectos designed the building in three distinct zones, respectively containing public spaces; classrooms and small offices; and large offices and the school’s spacious main auditorium. The building also features three student technology centers as well as ten meeting rooms with high-definition video conferencing capabilities.
The facility’s many study and meeting spaces highlight the shift in higher education away from traditional classroom-oriented buildings. These areas range from personal study spaces to collaborative areas designed for teamwork and brainstorming, including open lounges and glass-enclosed conference rooms. Faculty offices are positioned in the center of the building to promote conversation and interaction with students.
The Livingston Campus opened in 1969 as Rutgers’ first co-ed liberal arts college. It has since grown to become one of the most desirable locations for Rutgers students to live and study. The new business school furthers Rutgers’ mission of creating an urban campus that is both functional and modern.
In keeping with Rutgers’ commitment to utilizing renewable energy, the LEED Silver-qualified building is powered by solar panels and a geothermal borefield. The atrium’s design allows a large amount of daylight to enter the building, and storm water is managed using bioswales and retention ponds.
“With this spectacular design, TEN Arquitectos has created what is sure to be an iconic facility for this school,” said Kimberly Bunn, AIA, president of AIA-NJ. “The building is striking both inside and out, and its collaborative layout will ensure that Rutgers students prepare for their business careers in an environment that will facilitate intellectual exploration.”
Related Articles:





