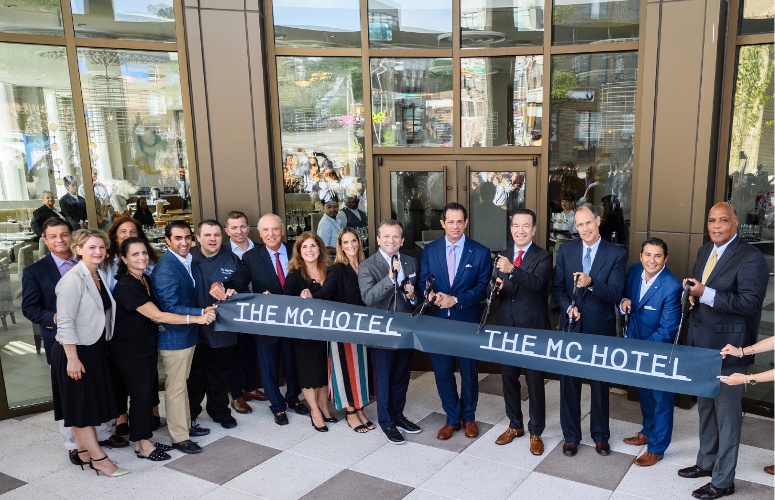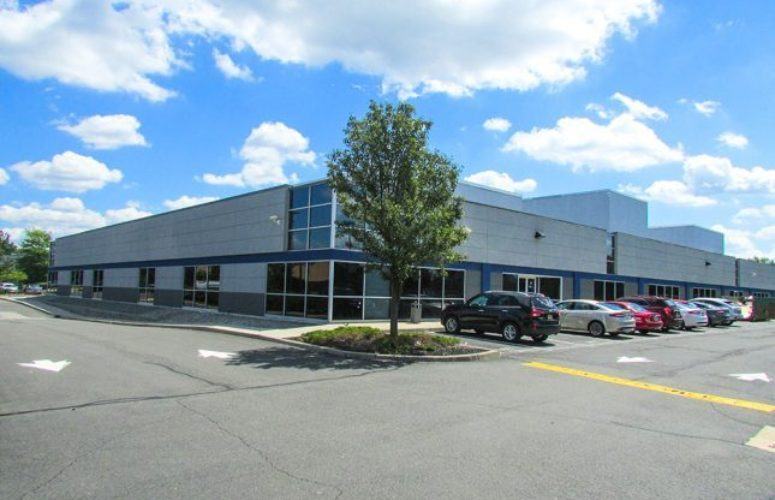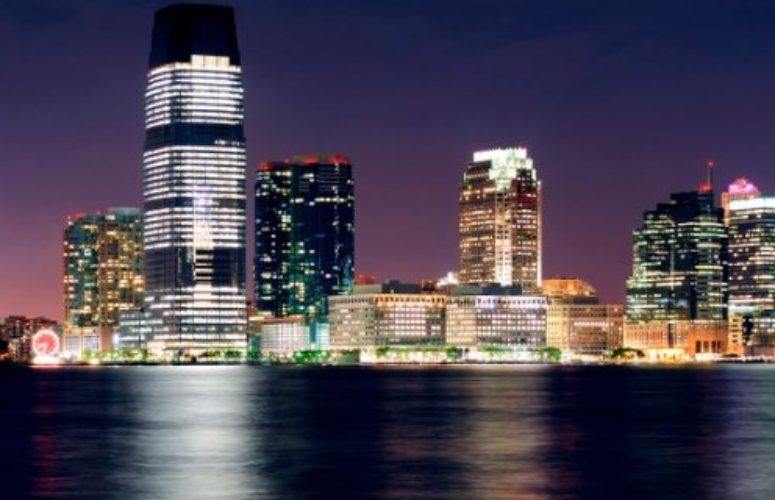
Opening of MC Hotel in Montclair Celebrated
The MC Hotel makes its mark as the first new full-service hotel in Montclair in 80 years
On Aug 19, 2019The MC Hotel opened on recently, bringing the first full-service hotel to Montclair in 80 years. Developed by a joint venture between The Hampshire Companies, and The Pinnacle Companies, along with investment partner Circle Squared Alternative Investments, the 159-room, 120,000 square-foot MC Hotel is part of the Marriott Autograph Collection portfolio. Located at the corner of Bloomfield Avenue and Orange Road, the Hotel stands as a focal point at the gateway of Montclair’s booming downtown and is managed by Aparium Hotel Group, marking the group’s entrance into the East Coast market.
To celebrate the milestone executives from The Hampshire Companies, Pinnacle Companies, and Circle Squared Alternative Investments were joined by Montclair Mayor Robert Jackson, members of the Montclair Town Council, representatives from Aparium Hotel Group, and the local community for a ribbon cutting event mark the official opening of the hotel.
The MC Hotel stands one block away from the Montclair Art Museum which opened in 1914, and a short walk to Montclair’s vibrant dining, shopping and entertainment scene, including the historic Wellmont Theater, a 2,700-person venue opened in 1922. The ninth-floor rooftop features sweeping views of New Jersey’s foliage to the west and an uninterrupted view of the Manhattan skyline to the east. Just a five-minute drive from the Walnut and Bay Street New Jersey Transit stations, the hotel offers easy access to New York City via the Montclair-Boonton Line to Penn Station in just over 30 minutes.
“When we embarked on this project, we sought to not just build another hotel, but to redefine the hospitality experience, creating a space authentic to Montclair’s dynamic and vibrant downtown. in New Jersey,” said James E. Hanson II, president and CEO of The Hampshire Companies. “The successful execution of that vision is evident as we celebrate the opening of The MC Hotel. From unique culinary experiences, art and music infused experiences, and breathtaking views, we’ve created a one-of-a-kind experience for guests and visitors as well as the local community.”
On-site hospitality assets in the hotel feature a full conference and social event space on the entire second floor; and Allegory, a full-service lobby restaurant, and Alto, a ninth floor indoor/outdoor rooftop bar and lounge.
“Along with our partners, our dream was to bring forth the most luxurious boutique hotel the state of New Jersey has ever seen,” said Jeff Sica, chief executive officer of Circle Squared Alternative Investments. “This morning, we officially made that dream a reality and could not have been prouder to share in the excitement alongside our investors and the great city of Montclair. This was a project that took incredible effort and the contributions of everyone involved has truly raised the bar for what’s possible in the world of commercial real estate and private investing.”
Concepted by internationally acclaimed Dash Design’s David Ashen, The MC Hotel’s public spaces are designed to emulate a gallery space, showcasing the hotel’s local and nationally curated art collection. Aparium’s signature “translocal” approach led the team to tap into the local creative community of Montclair, helping to bring the town’s spirit into the heart of The MC Hotel. A rotating calendar of wellness, music, art, food and beverage pop-ups features wine tastings, chocolatier experiences, Wednesday evening art tours throughout the hotel and more.
Allegory, the full-service dining concept at The MC Hotel, is a 95-seat restaurant under the helm of Executive Chef Daniel Kill. In addition to the restaurant, the hotel features a 40-seat Lobby Bar on the first-floor offering hotel guests and locals an all-day space to lounge and linger while enjoying drinks, coffee, fresh juices and bites from The Marketplace – a convenient and casual venue to enjoy homemade wraps, salads, sandwiches and granola as well as baked goods.
Alto, opening in September 2019, is a 106-seat, 3,600-square-foot rooftop bar and lounge featuring lighter fare with a hand-crafted cocktail program to complement. The space is complemented with outdoor space and seating, allowing for all-weather access, while the outdoor rotunda features a cozy fire pit surrounded by lounge seating overlooking the Watchung mountains—and in the distance, the Manhattan skyline
The hotel includes over 8,000 square feet of dedicated conference, meeting and event space, with the second floor dedicated to meeting rooms, a dramatic ballroom and an executive boardroom. The ninth floor has a lounge-style private event space, as well as The Hampshire Suite, an 800 square-foot event space with commanding views of the entire Manhattan skyline. The second floor offers several sizes of meeting spaces, all bathed in natural light and warm tones offering a neutral backdrop for any event. The 1,300 square-foot Gallery I room offers a private patio with over 1,000 square feet of outdoor space with views of Bloomfield Avenue, while the Exhibition Ballroom offers over 3,000 square feet of space with 12-foot ceilings. The CSQ Gallery and Pinnacle Boardroom offer a more intimate, private setting for business or social groups.
To access more business news, visit NJB News Now.
Related Articles:





