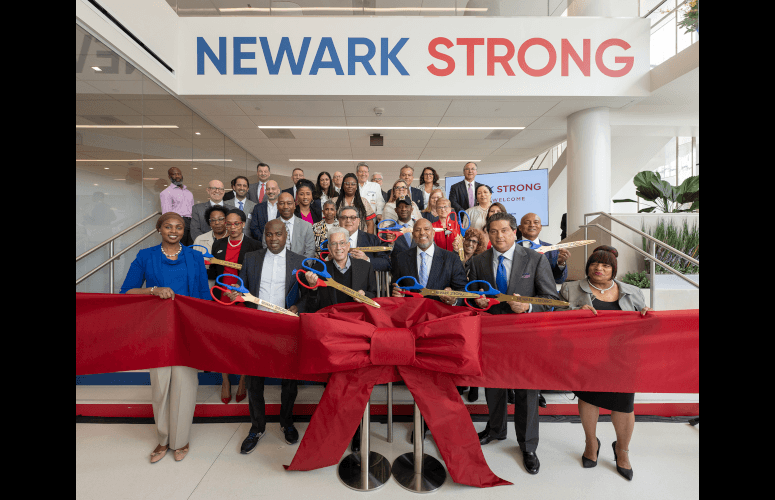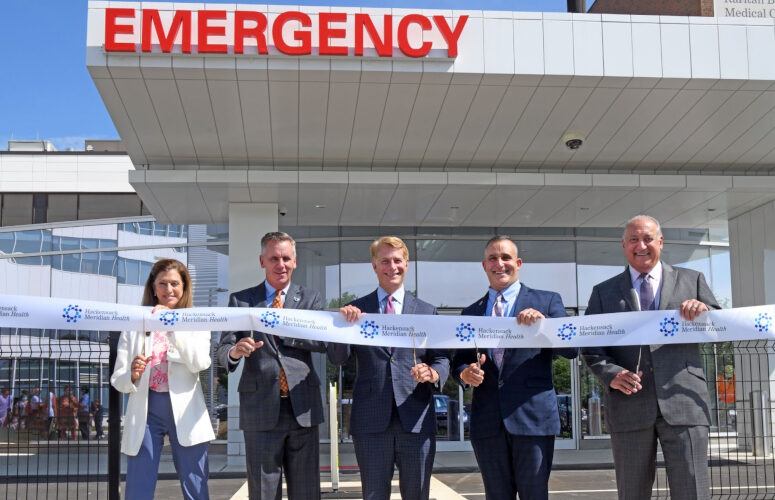
Newark Beth Israel Reaches Milestone in Newark Strong Expansion
On Apr 19, 2023Newark Beth Israel Medical Center, an RWJBarnabas Health facility, announced the completion of its new 17,500 square-foot, glass-enclosed lobby. It is the most visible element of the facility’s expansion that began in 2019 and is transforming the face of the hospital, producing new state-of-the-art medical units, and creating more opportunities for engagement with the community.
“RWJBarnabas Health is an anchor institution committed to the health and wellness of the communities that we serve. The Newark Beth Israel Medical Center Newark Strong expansion project reflects our dedication to state-of-the-art patient care, community partnerships, and economic development,” said Mark E. Manigan, president and CEO, RWJBarnabas Health.
Darrell K. Terry, Sr., MHA, MPH, FACHE, FHELA, president and CEO of Newark Beth Israel Medical Center and Children’s Hospital of New Jersey, commented, “This Newark Strong Project affirms our commitment to delivering world class care to our patients, and an excellent experience to every visitor who walks through our doors. Last year, we opened our new state-of-the art geriatric unit, and we are on the verge of opening our new redesigned cardiothoracic intensive care unit, these new treatment areas along with the new glass-enclosed lobby, elevate the hospital experience for our patients and their loved ones, and there is more to come. By the end of 2024 Newark Beth Israel will have a newly designed and expanded emergency department, cardiac catheterization lab, and several new operating rooms. The future is bright for Newark Beth Israel Medical Center and the future is here.”
“Newark Beth Israel Medical Center is so critical to our community’s health, and essential to our quality of life and sense of security,” said Newark Mayor Ras J. Baraka. “This new lobby is but one of the Center’s many new upgrades that include lifesaving, state of the art technology, but its beauty evokes Newark Beth Israel’s aspiration to provide patients and visitors with a sense of calm and spaciousness that refreshes and supports wellbeing.”
In addition, as part of the hospital’s commitment to spur economic development in the community, Newark Beth Israel Medical Center committed to and has already invested nearly 30% of the total project spend back into local and diverse businesses.
The Newark Strong project includes:
The Newark Strong Lobby: The new 17,500 square-foot glass-enclosed lobby was designed to create a space filled with light and transparency, a visual representation of Newark Beth Israel Medical Center’s commitment to Newark and to the communities it serves. The new lobby includes lounge chair seating, new outdoor green spaces, with bench seating and pocket parks, additional pick up and drop off locations for patients, a new patient registration space, café, and The Giantomasi Family Community Room.
The Giantomasi Family Community Room. In honor of the Giantomasi family’s ongoing commitment to the organization. The The Giantomasi Family dedicated $200,000 to the creation of the new community room, an 800 square-foot meeting space, located on the upper-level of the new lobby. The space will be glass-enclosed, overlooking Lyons Avenue, and will include a 113” drop-down screen with HD LCD projector, recessed ceiling speakers, and a modern audio/visual system including in-room cameras to facilitate state-of-the-art video conferencing.
The Healthcare Foundation of New Jersey Emergency Pavilion: Newark Beth Israel Medical Center treats approximately 95,000 patients in its Emergency Department, annually. The Healthcare Foundation of New Jersey made a generous commitment of $5 million toward the Newark Strong project. The newly redesigned emergency department will be named The Healthcare Foundation of New Jersey Emergency Pavilion in honor of their contribution to this project and the over $25 million of programmatic and capital support that the Healthcare Foundation of New Jersey has provided to Newark Beth Israel Medical Center over the past 25 years. The newly redesigned Pavilion will include 10 new private exam rooms, a new waiting area for adults and a new waiting area and dedicated entrance for families visiting the pediatric emergency department. In addition, it will have an expanded fast-track space, increased access to pick-up and drop-off spots, and improved visibility of the exterior signage to enhance the overall experience for our patients and families.
State-of-the-art Critical Care: Our new state-of-the-art critical care unit will offer 13 new private rooms designed to support cutting edge critical care and enable loved ones to share in the healing process. The new unit features rooms that range from 350 – 450 square-feet; and are designed to incorporate the needs of loved ones who may need to stay at the bedside with patients for lengthy periods of time. Each room features either a sleeper sofa or a sleeper chair, a recliner, a built-in work area with 55” television screens, and automatic window blinds, which can also be controlled by the patient from their bed.
Expanded Cardiac Care: Newark Beth Israel Medical Center is home to one of the nation’s Top 20 heart transplant programs and one of the leading cardiology programs in the region. In fact, many of New Jersey’s most complex cardiac surgery cases are transferred to Newark Beth Israel Medical Center for surgical intervention and care. This Newark Strong expansion includes a new hybrid operating room, a new cardiac catheterization lab and upgraded equipment, all of which will enhance our ability to perform the latest minimally invasive cardiac procedures.
Modern Geriatrics: In 2022, Newark Beth Israel Medical Center opened its new 24-bed geriatric unit offering all private rooms designed to meet the needs of older adults. Every room and common area were designed to ensure that older adults and their loved ones have an excellent experience and receive the highest quality care in the safest environment. The unit features rooms large enough to accommodate physical therapy, beds designed to reduce pressure injuries and fall hazards, cushioned slip resistant flooring, sliding doors to private bathrooms, hallways with color blocking patterns to help guide and orient patients, centralized nursing stations, dimmable lighting, and wheelchair accessible family visitor lounges.
To access more business news, visit NJB News Now.
Related Articles:





