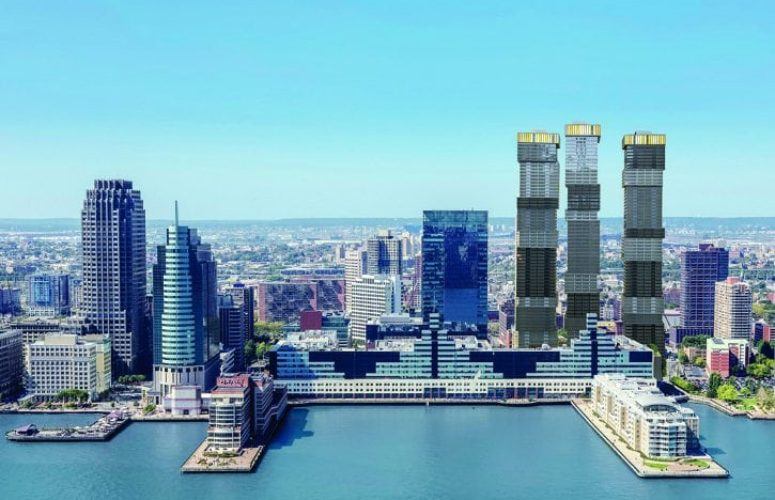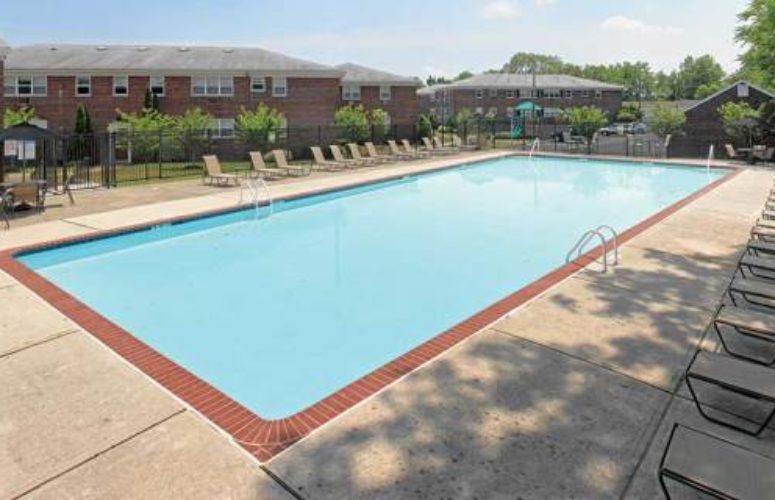
Mack-Cali Unveils $75 Million Capital Transformation of Harborside
On Sep 18, 2017Mack-Cali Realty Corporation, an owner, manager and developer of premier office and multifamily properties on the New Jersey Waterfront, unveiled its plan to invest $75 million toward transforming Harborside into a vibrant cultural district along the Jersey City waterfront. With the initiative, the company is embarking on the next step of its plan to modernize Harborside’s existing class A office buildings – spanning 4.3 million square feet – and drastically upgrade its public and retail spaces.
New York City-based SJP Properties, one of the region’s foremost developers of class A commercial properties, will serve as the project’s development manager. SJP will oversee and execute the ambitious architectural overhaul, which was designed by Elkus Manfredi Architects to reflect the site’s past as an industrial shipping and rail terminus. Earlier this year, Mack-Cali announced its plans to develop a new 1.2 million-square-foot, build-to-suit office tower at Harborside in partnership with SJP adjacent to its Harborside complex.
Since announcing a consolidation of its office portfolio in 2015, Mack-Cali launched a multi-phase improvement plan for Harborside. With these improvements, Mack-Cali is charting a course for Harborside as a walkable and easily accessible cultural district, and catalyzing the Jersey City waterfront’s continued evolution into a destination neighborhood on the banks of the Hudson River.
Mack-Cali began the initiative with the reinvention of the Harborside Atrium, which now doubles as a cultural space that hosts music, dance, art performances, and ‘foodie’ fests. Additionally, in May, the company announced the opening of Lutze Biergarten, an outdoor venue offering a variety of craft beers, cocktails, great food, games, and breathtaking views of Manhattan. This September, it will also celebrate the opening of Piggyback Bar at Harborside, a restaurant owned by famed NY chef Leah Cohen and partner Ben Byruch, serving a menu of elevated American bar fare fused with Asian flavors.
Key components of the current transformation phase include:
- Revamping of the buildings’ lobbies and adjoining internal passageways to the Harborside Atrium, creating pedestrian routes to the lobbies. The hallways and built-in lounge areas will be refinished with a raw, industrial aesthetic that pays homage to Harborside’s industrial past, including dark metal finishes that directly reference the railroads, and intricately detailed wood planks that reference the shipping piers.
- Overhauling the current food court into a grand European-style food hall known as The Marketplace. Kiosks will be leased to a rotating roster of local vendors, with an eye toward making the public space a day-and-night dining destination that constantly offers exciting and fresh options. New dining tables and chairs will be installed on the waterfront esplanade.
- Installing new interior design features which reflect the themes of openness and efficiency with the creation of collaborative meeting spaces featuring modular, modern furniture that’s perfect for meetings or independent work, but comfortable enough for true rest and relaxation.
- Reskinning of Harborside’s office buildings, including reskinning the east side of the eight-story Harborside 1 building and the first three floors of Harborside 2 and 3 with state-of-the-art, floor-to-ceiling glass and steel, designed to increase natural light and views of the Hudson and New York City.
“Together with the addition of a new NY Waterway ferry terminal, serving the Hudson Yards and World Trade Center, coming this fall, the capital improvements will facilitate far greater connectivity at Harborside,” said Michael J. DeMarco, Chief Executive Officer of Mack-Cali. “In order to activate the waterfront and energize the neighborhood, it’s integral that we create a seamless experience for residents, workers, and daily visitors.”
Related Articles:





