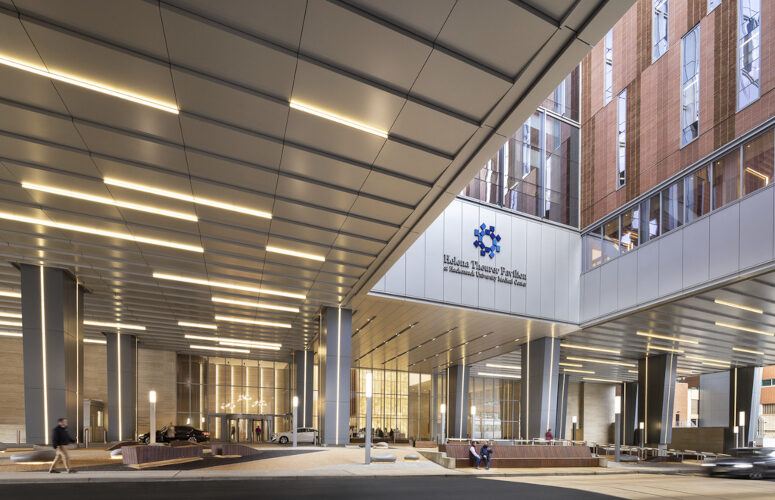
HackensackUMC Announces Opening of Helena Theurer Pavilion
On Feb 17, 2023Hackensack University Medical Center recently celebrated the grand opening of its 530,000-square-foot Helena Theurer Pavilion. The nine-story surgical and intensive care tower was designed collaboratively by RSC Architects (overall project Architect of Record and Core and Shell Architect) and Page (Design and Medical Planning Architect and Architect of Record for the interior build-out).
The Pavilion includes:
- New Jersey’s first intraoperative MRI system, used during neurosurgical and neuro-interventional procedures to help neurosurgeons accurately remove tumors and treat conditions such as Parkinson’s disease, epilepsy, and more
- 24 operating rooms; six specially designed to accommodate robotic-assisted surgery systems, allowing nationally and internationally recognized surgeons to perform minimally invasive procedures that may reduce recovery time and improve outcomes
- 72 post-anesthesia care unit beds and 50 Intensive Care Unit (ICU) beds
- 175 medical/surgical beds, including a Musculoskeletal Institute and intermediate care rooms
- 12 negative-pressure rooms to reduce the risk of aerosolized disease transmission within the hospital environment. The entire Pavilion can also be converted to a negative-pressure facility in the event of a future pandemic or public health emergency.
- Six da Vinci robotic surgical systems, including one single port system and four orthopedic robots for joint replacement procedures
- All-private patient rooms
In addition to incorporating features that enhance patient comfort, the facility promotes patient safety and team member efficiency. This includes dedicated CT imaging on the ICU floor, a monitor tablet outside each patient room that provides information for team members, in-room team workstations and patient lift systems.
Robert C. Garrett, CEO of Hackensack Meridian Health said, “This is one of the largest hospital construction projects in the country and we could not be more proud to advance healthcare for the communities we are privileged to serve. This new smart hospital expansion is a great example of Hackensack Meridian Health building the health system of the future.’’
“Our community depends on us, and we want members of the communities we serve to know that we have the technology and expertise to provide the most advanced, compassionate care they need in a comfortable environment, when they need it most,” said Mark Sparta, FACHE, president, Northern Region, and president and chief hospital executive, Hackensack University Medical Center.
John P. Capazzi, AIA, President of RSC Architects, commented, “The new Helena Theurer Pavilion project is truly a game-changing facility with interior and exterior designs that redefine the landscape for healthcare delivery and patient experience for one of the largest providers of inpatient and outpatient services in New Jersey. Our entire team is beyond proud to have contributed to a design that aligns with our commitment to innovation, and solved such complex design challenges, while providing technology and critical care services that will contribute to the hospital’s future flexibility.”
Tushar Gupta, FAIA, Healthcare Market Sector Leader, and Design Principal at Page, said, “The Pavilion’s architecture presents a new campus image and gateway to the community. The building design reinforces best-in-class healthcare with a focus on standardization of care, flexibility in design, and enhancement of clinical efficiency. With a commitment to sustainability, the pavilion is on track for LEED Silver certification. We are proud of our team and our partners, in being able to play a part in bettering the lives of patients and the community who will be treated in this spectacular place of healing.”
To access more business news, visit NJB News Now.
Related Articles:





