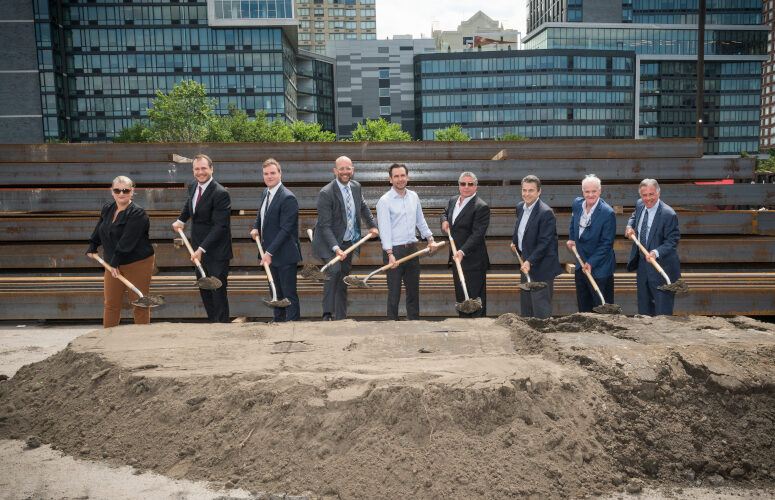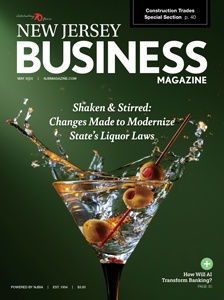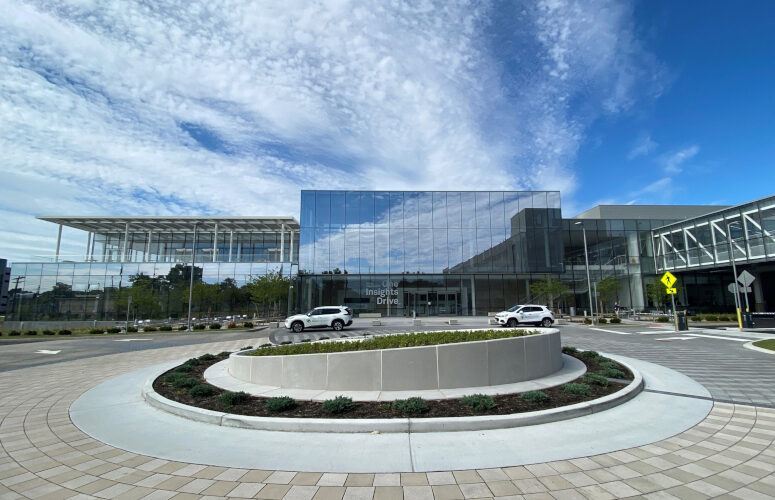
Groundbreaking Held for Hudson Exchange Phase II in Jersey City
On Jun 14, 2023Yesterday, Brookfield Properties and G&S Investors, in partnership with lenders Ullico, Washington Capital and AFL-CIO Housing Investment Trust, broke ground on the second phase of Hudson Exchange, one of Jersey City’s largest redevelopment projects.
Located at 420 Marin Boulevard, the 1.3 million-square-foot, mixed-use tower will feature 802 luxury rental apartments and 115,000 square feet of retail space, including 85,000 square feet that is pre-leased to the neighboring ShopRite supermarket.
“Jersey City is leading from the front in supporting development that balances the needs of new residents and the existing community,” said Robert Pears, vice president at Brookfield Properties. “We’re proud to build upon the success of the first phases of Hudson Exchange, which include two residential towers, both of which were fully leased in record time, demonstrating that demand for quality housing in Jersey City continues unabated.”
Designed by the acclaimed architecture firm Beyer Blinder Belle, the 60-story tower will rise 634 feet in height, affording its residents striking views of the Manhattan and New Jersey skylines. Each residence will feature quartz countertops, walk-in closets and in-unit washer/dryers, along with access to an expansive collection of indoor and outdoor amenities that include a rooftop pool, a social lounge, a fitness center, a game room, a dining/conference room and a co-working lounge, among other spaces.
The Metro Plaza ShopRite supermarket — a long-established, affordable neighborhood grocery option — will relocate from a nearby building to continue its 30-year legacy at the base of the new tower. This state-of-the-art store will include internalized parking and loading facilities, serving as an amenity for residents and the surrounding community.
“With the second phase of Hudson Exchange, the Metro Plaza ShopRite — one of downtown’s most important amenities — will soon have a new, modern home that enables it to better service the Jersey City community,” said Jersey City Steven Mayor Fulop. “Our residents deserve access to vibrant food stores for their daily shopping needs and I’m thrilled that the new location for this longtime community staple is being built entirely with Union labor. We look forward to seeing this highly transformative development continue to come to life.”
“As third and fourth generation grocers, we take pride in listening to our customers to understand what they want and need from their neighborhood supermarket,” added Larry Inserra Jr., chairman & CEO at Inserra Supermarkets, the owner and operator of ShopRite. “This ShopRite location has supported the Jersey City community for three decades and we’re thrilled to be able to provide them, as well as our staff, with an exceptional experience at Hudson Exchange.”
Hudson Exchange Phase II will also feature over 20,000 square feet of publicly accessible green space that includes plazas, a new dog park and the Sixth Street Embankment Plaza, which will serve as the gateway to Jersey City’s forthcoming Sixth Street Embankment, an elevated rail line that the City is transforming into a public park.
“The Phase II tower signifies the third multifamily building that G&S Investors has built alongside Brookfield Properties within the Hudson Exchange master plan,” said Abe Naparstek, Partner at G&S Investors. “In addition to bringing high-quality rental housing to Jersey City, it was critical for this dynamic second phase to facilitate the creation of new, connective open space. Through a robust collaboration with the City of Jersey City and Embankment Preservation Coalition Board, we modified our original plans to create the Sixth Street Embankment Plaza, which will incorporate a variety of exciting retail options, public art and green infrastructure for the community to enjoy.”
Located two blocks from the Hudson riverfront, Hudson Exchange is an 18-acre master-planned development that will encompass six million square feet of development and 5,500 residential units upon its full completion. The site is now home to two 36-story luxury apartment buildings, VYV North and VYV South, which include a total of 850 residential units, 20,000 square feet of retail and 450 parking spaces. The buildings also feature two green spaces: a ground-level entry plaza and an eighth-floor amenity deck linked by a cascading vertical and horizontal “ribbon” element that visually connects the street-level circulation zone of the Jersey City community with the residential amenity-level recreation area above.
To access more business news, visit NJB News Now.
Related Articles:





