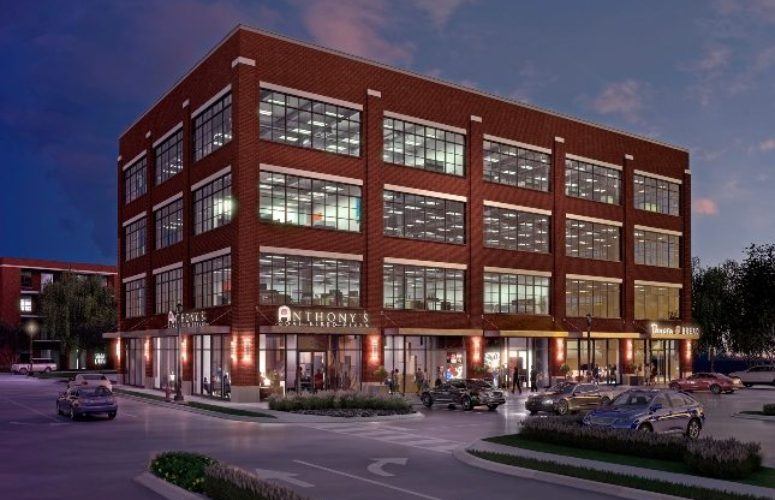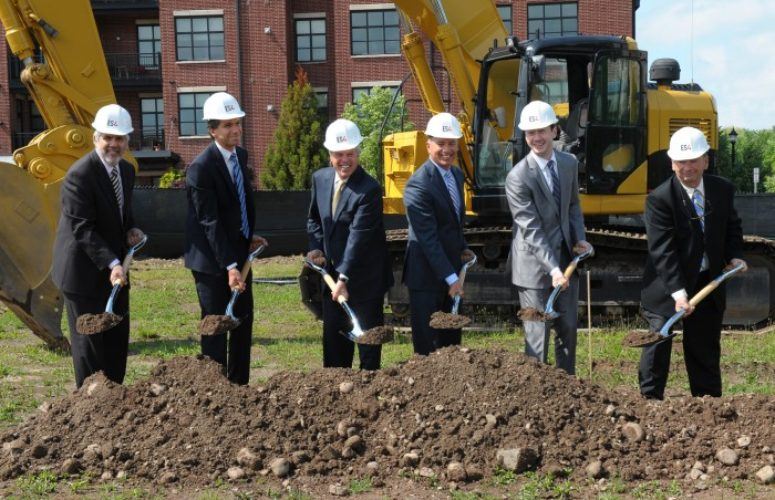
ES4 Office/Retail Building Developed by The S.Hekemian Group in Englewood South is 100 Percent Leased
On Nov 8, 2016The Englewood-based S.Hekemian Group (SHG) has completed leasing of ES4, a 46,000-square-foot mixed-use office/retail building, located in the burgeoning 40-acre Englewood South district. The property features upscale amenities, convenient accessibility to Manhattan and a unique, loft-like design. It is the fourth property constructed in SHG’s six-phase development of Englewood South.
Other SHG developments comprising Englewood South include the existing residencies of The Brownstones at Englewood South, which consist of five apartment buildings and a fitness center called The Gym, The Sheffield at Englewood South, and the brand new VIVIAN. Future plans for phase five and six at Englewood South include a hotel and second professional office building which will both be developed by SHG.
Silbert Realty & Management Company is ES4’s exclusive retail leasing and managing agent. Tenants include top retailers and businesses that leased space even before the luxury office building’s construction was finished.
“We were optimistic about this property, which is unique in Bergen County,” explained Senior Managing Partner Peter Hekemian of SHG. “We thought outside the box when we were conceptualizing it and are proud of the innovative design and strong mixed-use feature.” SHG relocated its headquarters to ES4 moving from Paramus. “We created on-going economic stability for ES4 by partnering with strong retail tenants, including restaurants that offer high-end cuisine and other stores offering goods and services to our tenants and residential customer base throughout Englewood South and beyond.”
ES4 Features Work/Play Environment
Recent research has indicated that a higher percentage of people spend more time at work than at home. With this in mind, SHG focused on creating a professional work/play space offering comprehensive amenities. ES4 incorporates concierge services; a high-end fitness center; an on-site car charging station; and a shuttle to NJ mass transit. Coupled with this, occupants have access to day spa services and a pool for rest and relaxation.
“ES4 features huge windows with great views,” shared Mollie Darby, Interior Decorator for ES4 and the VIVIAN, of the Penney Design Group. “The building has a warm, industrial vibe with black accents and mirrors. Peter’s distinct sense of style is imprinted in the design.”
The ground floor of the mixed-use office building was planned for retail tenants which now include: Anthony’s Coal Fired Pizza, (3,250 square feet) featuring al-fresco dining and bar service; Panera Bread, (4,300 square feet) which has indoor and drive-through service; and most recently, Verizon, (2,200 square feet) who will soon take occupancy offering wireless products and services.
The marquee tenant, Fusion Academy, occupies 11,000 square feet on the second floor. In addition, Nat Sherman Cigars (7,600 square feet) and Xogene Pharmaceuticals (3,000 square feet) reside on the third floor. The top floor houses Pathstone Financial Group (5,600 square feet) and SHG’s new headquarters (5,000 square feet).
The design aesthetic of Englewood South is a model of metroburb living. The group of five current professional and residential buildings represents the style of neighborhood buildings in old-time New York. The layout mirrors turn-of-century districts, which possessed retail-lined streets, gaslights, with a balance of open pedestrian/bike-friendly space.
SHG Collaborated With City of Englewood for Launch of Englewood South
Originally the proposed development of Englewood South was conceived as part of an overall revitalization plan that began over ten years ago in collaboration with the City of Englewood. The land was secured by changing the zoning of an industrial property to a Planned Unit Development (PUD). The new, high-density, mixed-use neighborhood was conceived from assets that had historical significance – including an authentic 16-acre GM plant.
During phase one of the project, The Brownstone and Gym were constructed. Subsequently, during the second phase, The Sheffield at Englewood South was completed. VIVIAN was recently erected as the third stage of the community’s development. ES4’s build-out marks the finalization of phase four in Englewood South.
Situated in Bergen County’s core, along Route 4, ES4 is just five minutes from the George Washington Bridge near the junctions of I-80, the NJ Turnpike/I-95 and Routes 4 and 17, surrounded by diverse shopping and entertainment options including The Shops at Riverside in Hackensack, N.J., and the famed malls and open air centers of Paramus such as Westfield Garden State Plaza, the Outlets at Bergen Town Center, and Paramus Place.
SHG develops upscale, highly-finished real estate for long-term ownership. The company possesses over 80 years as one of the most stable property owners and developers with a diversified portfolio of industrial, residential, mixed-use, and retail/lifestyle properties. SHG’s real estate is located in strong demographic markets in New Jersey, throughout the Northeast and in California. SHG owns privately-held assets and publicly-traded properties through the First Real Estate Investment Trust of NJ, a REIT traded on the NASDAQ under ticker symbol “FREVS”, of which the Hekemian family was a founding member.
Related Articles:



