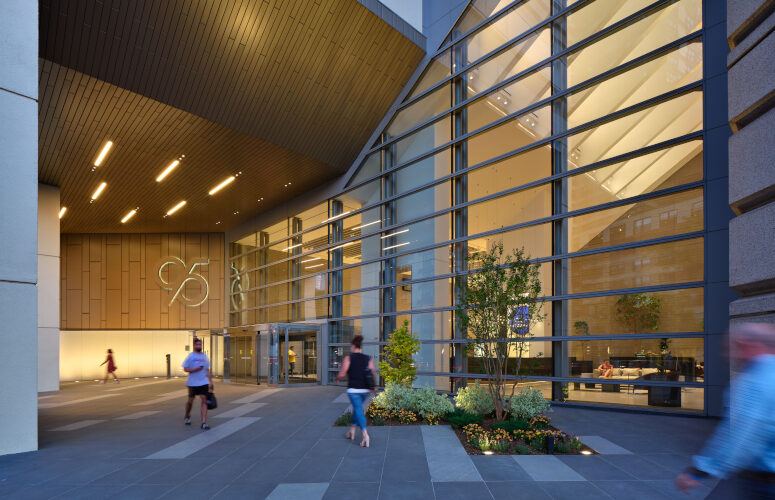
Columbia Property Trust Completes Revitalization of 95 Columbus in Jersey City
On Jun 15, 2022Columbia Property Trust, Inc. announced the completion of the redevelopment of 95 Columbus, its 680,000-square-foot office building located in the heart of Jersey City’s Grove Street neighborhood.
Working with global architecture firm Spectorgroup, Columbia has reinvented 95 Columbus – and contributed to the ongoing revitalization of the surrounding district – with a fresh and modernized lobby, an upgraded façade, and a reimagined entryway to enhance the arrival experience for tenants and guests.
“Our goal for the 95 Columbus renovation was to create the best possible environment to enable our tenants to work and thrive. We combined Spectorgroup’s striking design with cutting-edge technology and an emphasis on wellness, while also enhancing the property’s connection to the vibrancy of the Grove Street retail and neighborhood,” said Columbia’s David Cheikin, executive vice president – East Coast. “The revitalized 95 Columbus is ideally positioned to attract growing companies looking for a fully modernized workplace that offers exceptional one-seat Midtown and Downtown transit access in the midst of a vibrant, walkable, and culturally rich community.”
“As a leading developer, owner and operator, Columbia Property Trust wanted an updated lobby that aligned with their overall revitalization of 95 Columbus,” said Scott Spector, principal, Spectorgroup. “We found strategic ways to modernize the lobby with a design that places tenant and visitor experience at the forefront and bring that same experience to connect with the streetscape.”
The pinnacle of Columbia and Spectorgroup’s redesign of 95 Columbus is an all-glass entrance and building vestibule that seamlessly connect the building to the surrounding neighborhood and fill the triple-height lobby with natural daylight. A grid of suspended light fixtures over the reception area, as well as strategically placed seating and meeting areas, bring human scale and warmth to the expansive space, which is highlighted by a custom designed reception desk made of polished granite and oxidized metal, and offset to allow for better traffic circulation through the lobby.
Adding some visual punch, the building’s address number, “95”, is branded in backlit appliqué at the entry and repeated inside as a unique design detail. Additionally, Brushes for Beuys (2021), a series of large, shaped canvases by contemporary artist Gregory Coates installed on the wall near the elevator bank, brings a note of playfulness and urbanism that completes the modern lobby.
The fresh lobby design was carried out along the base of the building by recladding the retail spaces and repainting the building’s façade. Landscaping and seasonal greenery further activate the entrance and add a natural, biophilic aesthetic. The storefronts have been reinvented with new glass windows and a signage band to raise their visibility. Additionally, terracotta panels along the base of the building near the parking garage add texture and color, giving movement along the pedestrian path to-and-from the building.
Other finishes within the design include a pattern of brass inlays in the Terrazzo flooring that is carried from the lobby into the pavers outside. A combination of vertical and custom fabricated horizontal concrete panels replaced the lobby’s former monolithic dark granite. Dark-stained wood paneling and pops of color in the furnishings draw attention to the lounge and meeting areas and provide contrast to the overall neutral palette.
While renovating and modernizing the building systems, Columbia has continued to invest in technology and operating enhancements that emphasize occupant health, wellness, and safety. These upgrades include installing automated digital access, touchless doors, bi-polar ionization air filtration, and destination dispatch elevators throughout the building. Columbia also added an expansive bike storage room, bathroom, and shower facilities to enhance the building’s onsite amenity offerings, and attached 500-space indoor parking garage.
95 Columbus is surrounded by Grove Street’s many dining and retail offerings, as well as an abundance of transportation options. The Grove Street PATH station entrance is located directly in front of the building. Bus lines and Citi Bike docks are available across the street, while access to the Hudson-Bergen light rail and the New York Waterway ferry is a short walk away. The building’s adjacent garage — which offers ample parking, a private lobby entrance, and quick highway access — was updated during the renovation project with abundant new energy-efficient LED lighting and opened to the surrounding neighborhood to support local business and area commuters.
95 Columbus has received extensive recognition for excellence. The building recently earned the prestigious BOMA 360 recognition for an eighth consecutive year and has earned LEED Gold, Fitwel®, and WiredScore Platinum certifications.
Columbia has selected the Cushman & Wakefield team led by Josh Kuriloff, Rob Lowe, and Ed Duenas to market 95 Columbus’ availabilities, which include 203,000 square feet across five contiguous floors featuring large floor plates and 13.5-foot ceiling heights. Cushman & Wakefield is also marketing the available retail storefronts.
In addition to work at 95 Columbus, Columbia recently completed construction of its ground-up office development at 799 Broadway near Union Square and is nearing completion of the full-scale renovation of 149 Madison in Midtown South. Columbia also continues to advance its reimagination of 101 Franklin in Tribeca into the highest caliber boutique office building in the submarket, and, together with its joint venture partner L&L Holding, to progress the transformation of the historic Terminal Warehouse in Chelsea into a 1.2 million square-foot creative office and retail destination.
To access more business news, visit NJB News Now.
Related Articles:





