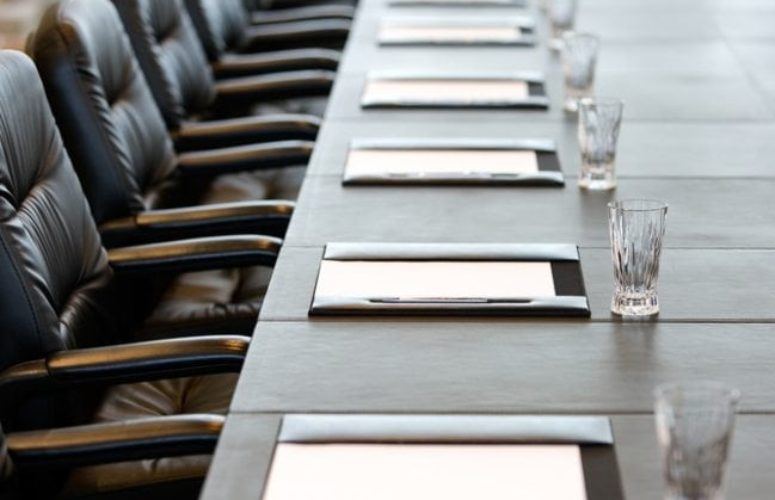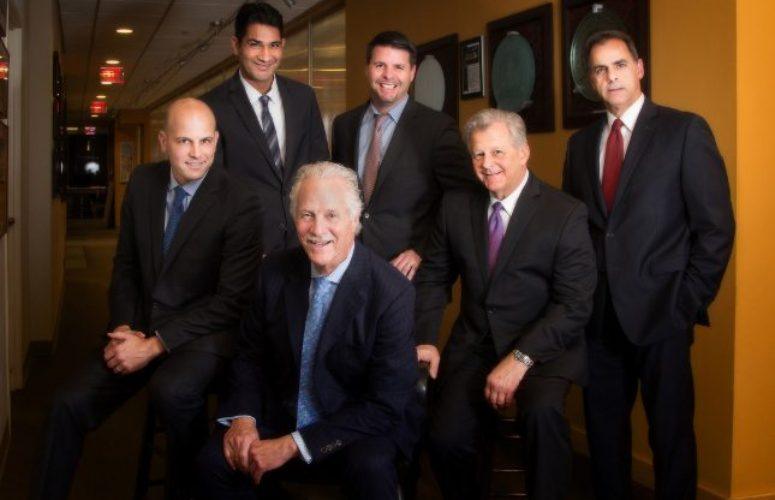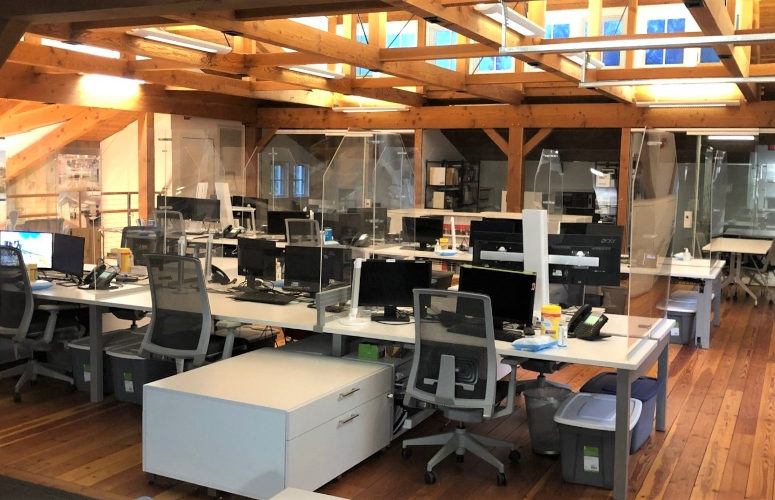
Architects on Pandemic Designs
Architects have been assisting businesses with their COVID-19 workplace concerns, but are vaccines creating optimism for an office return to normal?
By Anthony Birritteri, Editor-in-Chief On Jan 6, 2021While commercial property landlords and businesses that own and operate their own facilities have been busy this past year retrofitting workspaces to protect employees from contracting COVID-19, the promise of vaccines and the hope of a return to normal in the near future means design work has not drastically changed for architectural firms.
“Businesses seem to be happy thinking they are going to return back to normal at some point. Everyone is defaulting to the vaccines,” says George Kimmerle, founding president and partner of the Kimmerle Group, the Harding Township-based architectural firm which consists of Kimmerle Newman Architects, the Urban Studio, and Branding Studio.

George Kimmerle, founding president and partner, the Kimmerle Group.
Kimmerle says his firm is “incredibly busy.” However, recalling the first few months of the pandemic, he says, “Everyone thought the world was going to come to an end: It didn’t. People worked and adapted and continued to find ways to connect with one another.”
He explains that even during a pandemic, building leases (which come to term every 5, 7 or 10 years, depending on the contract) continue to turn, no matter what goes on in the economy. When that happens, architecture and design firms are called in to refurbish facilities. “So we are in this whole queue of work that repeats and repeats,” Kimmerle says.
William Kimmerle, George’s son and a principal at the firm, is involved in office planning work for clients throughout New Jersey and New York City. He comments that long-term lease outlooks, which normally take into account employment growth and space needs over a three-to-seven-year time frame, now are short 18-month outlooks, taking into consideration when workplaces will return to normal densities.
With that, design changes have been occurring in the workplace this past year.
Meghan Barlotta, senior director of workspace at Kimmerle, says panel heights dividing workstations have increased to provide clients with more privacy and, hopefully, protection. She adds that more antimicrobial fabrics are being used. “We are also applying more wipeable fabrics to furniture, but we haven’t moved to solid-surface workplaces, which we all thought we were heading toward,” she says.
William Kimmerle’s concern is more with air systems than six-foot distancing measures. “Once you are in a space and the HVAC system is running, you are all in the same air, whether you are 6 feet or 12 feet away,” he says.
High-density filtration is key in combatting the problem, he explains. What landlords are asking for today are Minimum Efficiency Reporting Values (MERV) air filters rated between 11 to 13. The higher the number, the greater the ability for filters to capture particles between 0.3 and 10 microns (µm).
While a filter that is rated between MERVE 1-4 will capture 20% of particles that are 3.0 – 10.0 microns, a MERV filter with a 12 rating, for example, would capture 90% of these micron particles.
Companies are also implementing ion technology in HVAC systems, where an ion rod spins in the ductwork. “That ionizes the molecules in the air and neutralizes viruses and bacteria,” William Kimmerle says.
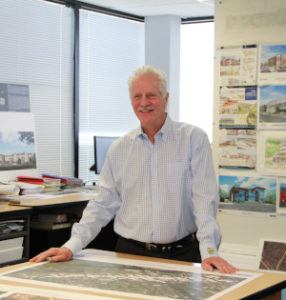
Lloyd A. Rosenberg, president and CEO, DMR Architects
Lloyd A. Rosenberg, president and CEO at DMR Architects in Hasbrouck Heights, explains his firm is also helping clients with similar filtration technologies. Additionally, he says UV lighting is being installed to kill viruses. He also mentions changing inoperable windows to operable ones to access outdoor fresh air, and installing more hands-free technologies for doors, sinks and toilets, etc.
Like Kimmerle Group, work has remained stable, and has even increased at DMR Architects during the pandemic. Interestingly, only 20% of the firm’s work has been COVID related, Rosenberg says.
With some 200 active projects, some of which will take years to complete, he says clients have an understanding and hope that with a vaccine, “people will be back to work this year … and get back to some type of normalcy in 2021.”
When asked about remote working and how that will impact office space, Rosenberg sees it as a mixed bag: “Some businesses have decreased their space because they have people working from home, while others are increasing their space to allow for more separation.”
For residential developments, especially apartments, Rosenberg says his firm is designing alcove spaces that people can use for home offices. “A typical apartment is between 800 to 1,500 square feet. With that, one is most likely working on the kitchen or dining room table, or some other space that is not convenient. So, we are designing dedicated workspaces in apartments without enlarging the square footage of the unit. It’s all about thinking ahead for people who might be working from home in the future,” he says.
When asked if the pre-pandemic trend of urbanization is being impacted due to the pandemic and the fear of being in dense, populated settings, Rosenberg says that a “snapshot” of the last few months shows that living in a [suburban] setting, where people can drive to work, is more convenient than taking mass transit [into a city] and dealing with more congestion. Additionally, he says people living in high rises are less apt to go into the office because they are wary of using the stairs or elevators in their buildings.
“However, all of this is going to change,” Rosenberg adds. “Within a couple of months, we will have corrected that. … People will be back to where they were. … I believe this is temporary blip in our social environment.”
The Healthcare Front
Stopping and preventing the spread of COVID-19 in healthcare facilities literally has architects working at ground zero in the effort to save lives.
Specializing in this area, as well as nursing homes, senior care centers, and educational facilities, is New Brunswick-based DI Group Architecture.
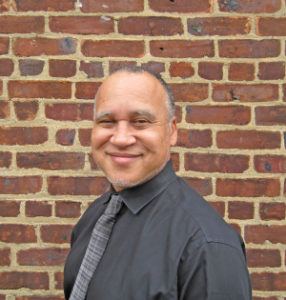
Vince Myers, president, DI Group Architecture
According to Vince Myers, president, CFO and co-founder of the firm, when the pandemic hit, hospitals knew what they had to do. “Right out of the gate, they knew that a big part of the problem was virus containment, and the way to do that was negative pressurization in rooms so that the virus is contained within a specified area,” he says.
In a negative pressure room, the air pressure inside the room is lower than the air pressure outside the room. Therefore, when a door is opened, potentially contaminated air in the room will not flow outside into non-contaminated areas.
Negative pressurization is also being used for entire hospital wings, Myers explains, adding that MERV 13 filters, as previously mentioned, are also must items.
With more patient room doors now being closed, Myers says hospitals are also asking for modified doors with cut window glass panels.
Additionally, while two patients per room had been the norm on most hospital floors, DI Group is being tasked with redesigning rooms for single-person use on floors that have been converted into COVID units.
This also means that overall hospital capacity has decreased. “That’s the challenge, not for just hospitals, but for all market sectors in order to create separation,” Myers says. “It’s true in hospitals, senior care facilities and educational facilities.”
Regarding educational facilities, the DI Group works with several school districts throughout the state. “They all have the same problem … how to bring children safely back to school,” Myers says.
“One district that wanted to keep the educational ball rolling knew that the issue had to do with space; not keeping children in a classroom all day, but taking advantage of outdoor learning, re-envisioning the courtyard, taking field trips, or using libraries and multipurpose rooms. So we are doing all of that,” Myers says.
He explains that prior to COVID-19, everything at an educational facility was geared toward security and one point of entrance. “However, when the pandemic hit, we couldn’t have children funneling through one door. We now have to use every entrance to the building. Why? Because we have to keep children separated while getting them into the building on time.”
He adds that different corridors in school buildings are now being used for one-way traffic, creating one-way air circulation.
While architects explain that most of their clients expect a return to normal, Myers says there will still be challenges by the end of 2021.
“The vaccine will not solve all of the problems all at once,” he says. “However, there are some lessons learned; some best practices that we should think about instituting going forward. If we are smart, we will know that another pandemic will be in our future. However, we now know how to deal with some of these things. … We sort of wrote the plan.”
To access more business news, visit NJB News Now.
Related Articles:


