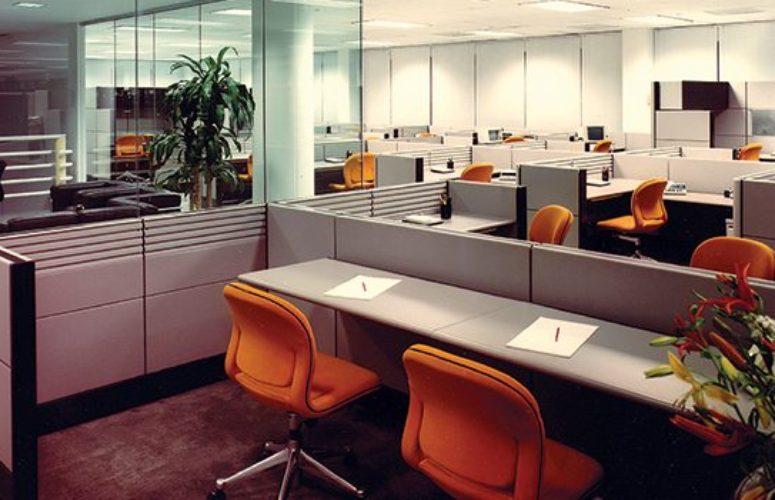
Contemporary Office Design Issues
By Glenn W. Pellet, AIA On Aug 15, 2016What is occurring in the state of the modern office today? Accommodation and extraction.
That is, accommodation of new ways and means of collaborating and communicating between members of a project team. Technological advancements in recent years permit all of us to communicate and share our thoughts almost in real time. If channeled appropriately, these technologies can bring to market our ideas and products more rapidly.
The office of today is flexible and collaboration ready. Employees in such work environments are familiar with networking and the importance of having the “right fit” between the requirements of a task and the personal skill sets brought to bear on that task.
Technology must be capable of addressing the everyday needs of recharging batteries so that mobile devices can be charged quickly. Mobile devices enable employees to work from anyplace within reach of the office Wi-Fi network, releasing people from their desks, to move to where colleagues are.
To accomplish this possibility, unassigned and open spaces are being provided. The design of interior environments is the current hot button in office design.
Office space is a combination of open space with furnishings that permit flexibility in arrangement, offering an opportunity for reconfiguration to accommodate different-sized group activities. It is generally true that the more people in a group the greater the sound volume becomes. As such, some spaces must be configured to control sound with a partition. Often, partitions are provided with glazed walls, which permit social connectivity while informing others whether or not the room is available. With regard to common space, scheduling software and point-of-use displays are a good idea to implement in a collaborative environment. Open office space has low partitions between activity areas, if provided at all, with conference rooms strategically located to support collaboration.
Interior finishes are not necessarily required in the contemporary office design. Exposed concrete floors, if adequately sealed, have been found to be an acceptable cost-saving alternative to resilient flooring or carpet. The elimination of a floor finish can reduce the cost of an office fit-up project by $5 to $10 per square foot. The designer must keep in mind that although a cost savings is important to some clients, it is equally important for the space to be easily maintained. With this in mind, exposed concrete floors must receive an appropriate sealant to reduce dusting issues.
Polished concrete floors bring out the aggregate in the concrete and could provide significant visual interest to the floor. Often, to bring out the color within a natural stone product, one must finish the prepared concrete with a sealer in order to enhance color saturation. As with all natural products, there will be a variation in color.
Ideally, employees must be both connected to their work environment and permitted to work without unnecessary distractions. Sound control is an important consideration. The elimination of acoustic tile ceilings and support systems is another opportunity to save on construction cost. The acoustic tile ceiling is of importance to controlling sound through an open space, since they will absorb and reduce reflect sound.
About the Author: Glenn Pellet is executive vice president of Ronald Schmidt & Associates, an Englewood-based design-oriented architectural firm providing architecture, interior design, planning and project management services.
Related Articles:






