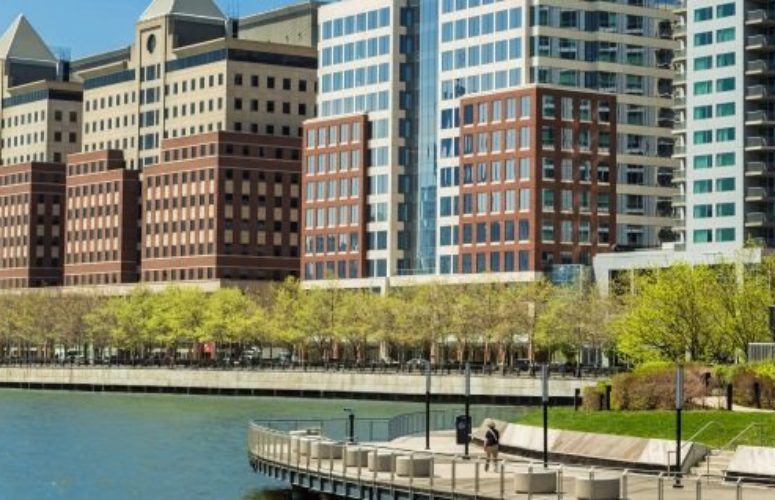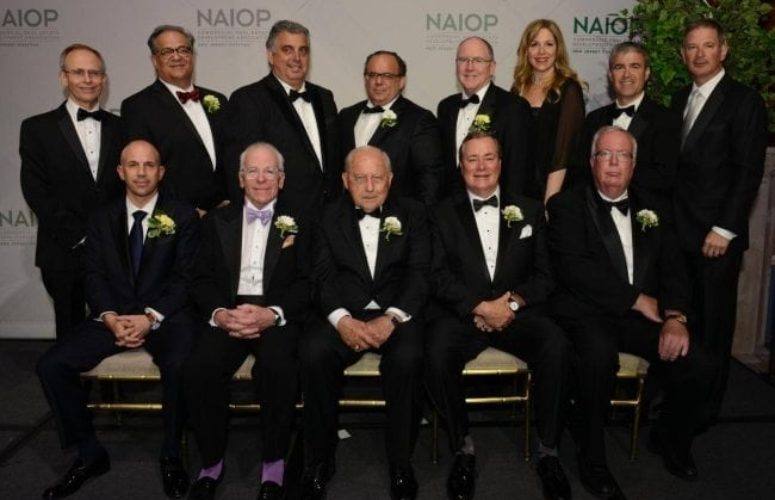
Jet.com Doubles Headquarters to 80,000 Square Feet in Hoboken
On Mar 17, 2016Hoboken-based SJP Properties today announced that e-commerce venture Jet.com (Jet) has agreed to expand its headquarters at Waterfront Corporate Center III in Hoboken. Jet will be commencing its build out that will double the size of its corporate offices by an additional 40,000 square feet, for a total of 80,000 square feet. The third and final building within SJP’s best-in-class, mixed-use business center, Waterfront Corporate Center III was developed by SJP in partnership with USAA Real Estate Company, and recently achieved LEED Gold certification from the U.S. Green Building Council.
Jet is the latest e-commerce venture led by Marc Lore, former CEO and co-founder of Diapers.com and parent company Quidsi. Jet launched in July 2015, bringing a significant number of jobs to Hoboken.
Scott Peck, SIOR and Brian Wilson of Resource Realty represented Jet in its recent expansion at Waterfront Corporate Center III. SJP Properties was represented in-house by Senior Vice President Peter Bronsnick.
“We’re excited to continue working with SJP Properties to expand Jet’s space on the Hoboken waterfront,” said Marc Lore, Jet’s founder and CEO. “We have an innovative, tech-focused office that is helping lead the Hoboken tech community. SJP has also been supportive of our commitment to being cost efficient and smart with how we expand our footprint in phases that reflect our growth as a company.”
“Jet’s rapid growth at Waterfront Corporate Center III follows NICE Systems’ decision to relocate here, further illustrating Hoboken’s position as a top destination for the regional technology community, which benefits significantly from access to the area’s highly skilled labor pool,” said Steven J. Pozycki, CEO of SJP Properties. “We have created an environment here in Hoboken where businesses can flourish in world-class office facilities without sacrificing access to transportation, amenities and commerce.”
Situated within the heart of Hoboken’s master-planned, pedestrian-friendly waterfront, Waterfront Corporate Center is the city’s most successful mixed-use development. The three-building complex comprises 1.5 million square feet of Class A commercial space adjacent to the W Hoboken Hotel and just steps from Hoboken Terminal’s NJ TRANSIT, PATH, NY Waterway Ferry and Light Rail connections.
In addition to Jet and NICE Systems, a prestigious roster of leading-edge companies calls Waterfront Corporate Center home, including Marsh & McLennan, Thomson Reuters, RMS and Octapharma. Pearson Education occupies 200,000 square feet to serve as the lead tenant of Waterfront Corporate Center III, which also houses collaborative workspace provider Regus.
Additionally, Del Frisco’s Restaurant Group recently opened its popular Del Frisco’s Grille at Waterfront Corporate Center III.
The complex houses an on-site, state-of-the-art fitness center, Crunch Fitness, as well as the Wicked Wolf restaurant, Jos A. Bank, FedEx and Chase Bank. Last year, childcare learning center Kiddie Academy signed a lease to occupy a portion of the complex’s retail space. Additionally, Waterfront Corporate Center benefits from proximity to downtown Hoboken’s renowned shopping, dining and entertainment options, as well as two piers that have been converted into beautiful, water-surrounded recreational parks and a tree-lined boulevard, all of which contribute to Hoboken’s 24/7 lifestyle and walkable amenities.
SJP is currently marketing Waterfront Corporate Center III’s available office space in the tower floors of the building.
Reflective of Waterfront Corporate Center III’s position as one of the state’s preeminent business addresses, the building features highly efficient floor plates and floor-to-ceiling glass windows that permit natural light to penetrate deep into the floors and offer unobstructed New York City and Hudson River views. SJP has incorporated energy-efficiency and air quality control features throughout to provide a healthier and more sustainable work environment for the building’s tenants. Additionally, the building features an underground parking garage, providing tenants with covered parking access.
Related Articles:





